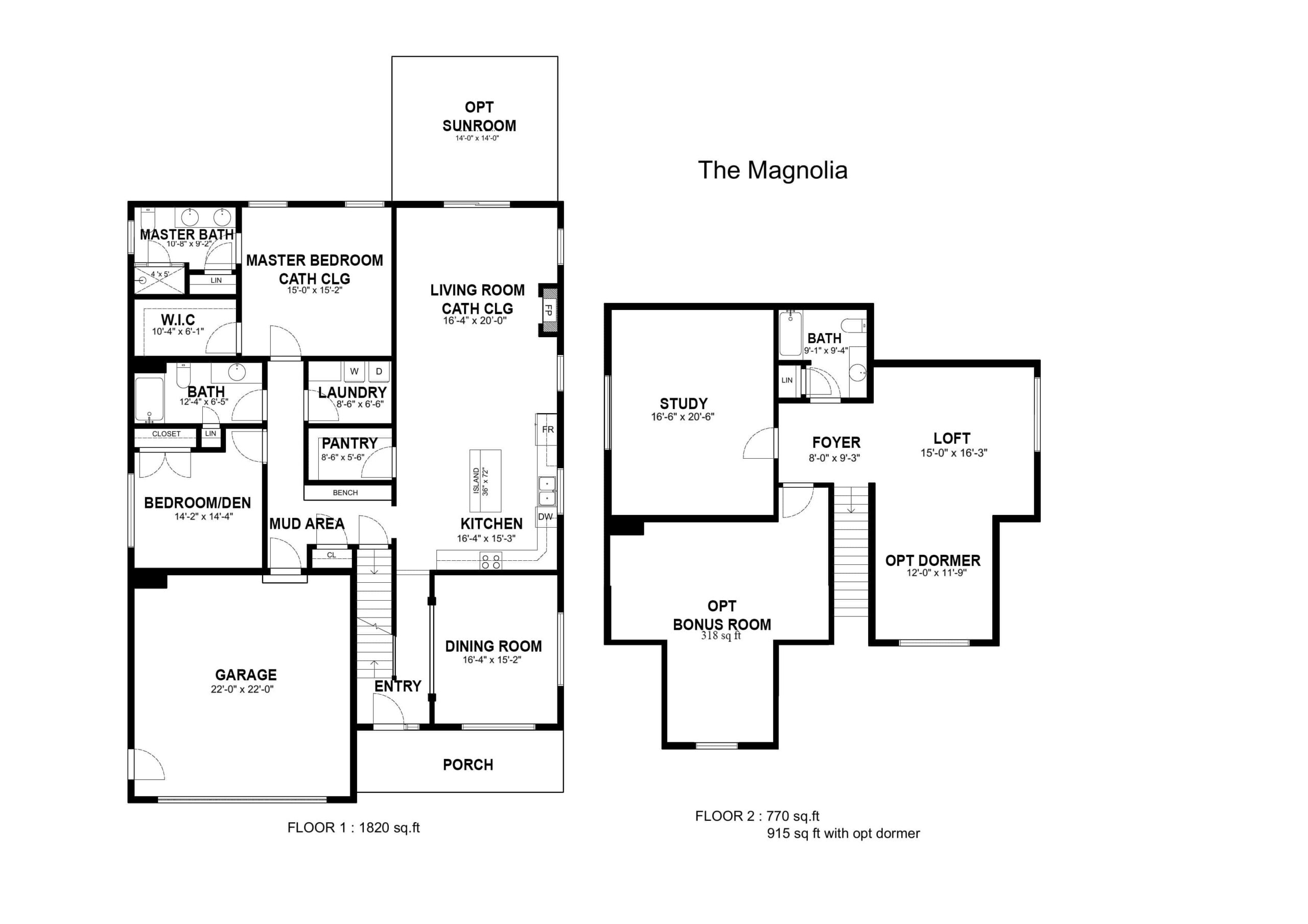The Magnolia
Floor Plans
The Magnolia (2590 - 3053 sq ft)

Features
The Magnolia Premier includes finished dormer space at 2735 sq ft
Optional bonus room can be finished to add additional 318 sq ft
Magnolia Premier with finished dormer and bonus room 3053 sq ft
- 2 car garage
- Farmer’s Porch
- 2 bdrm, 3 full bath
- 1st Floor Master
- Optional Sunroom
- Large walk-in Pantry
- Mudroom off garage
- 2nd Floor Study
- Magnolia Premier has a Craftsmen Style Dormer with 145 sq ft of additional finished space
- Finished bonus room adds 318 sq ft of additional space
CONTACT ME TO LEARN MORE

Shari Beique
C: 603.321.5536
Shari.Beique@kw.com