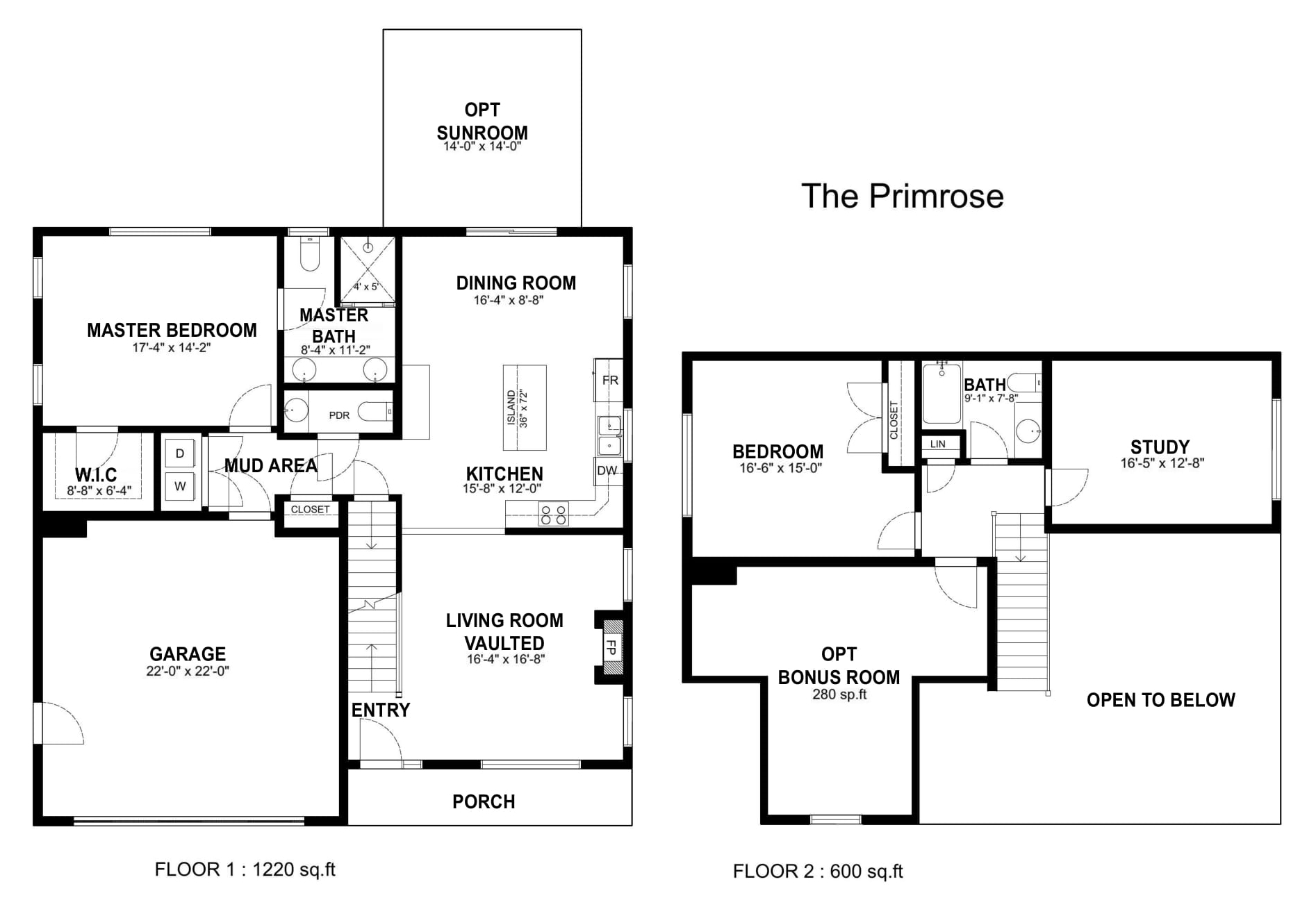The Primrose
Floor Plans
The Primrose (1820 - 2100 sq ft)

We have NEW options for Primrose plans with an open concept kitchen/living room and optional bonus room open to below. Many styles/units can be seen at a site visit with the builder!
Features
- The Primrose w/opt bonus room is 2100 sq ft
- 2 car garage
- Farmer’s Porch
- 2 bdrm, 3 bath
- 1st Floor Master
- Optional Sunroom
- Vaulted ceiling in Living Room
- Second floor study, optional bonus room
CONTACT ME TO LEARN MORE

Shari Beique
C: 603.321.5536
Shari.Beique@kw.com